UNEXPECTEDLY MESS UP Low-resolution Photogrammetry Form Generation
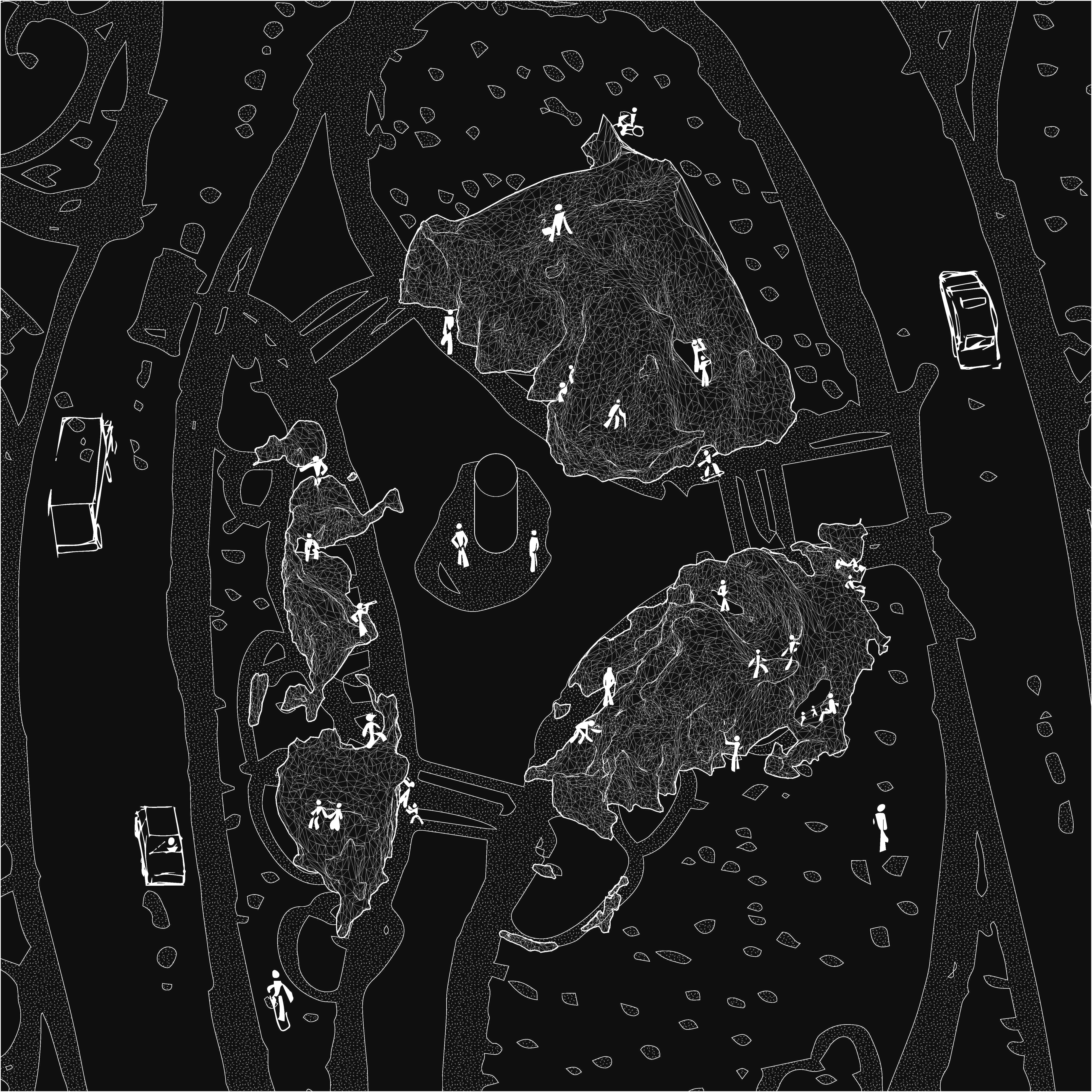

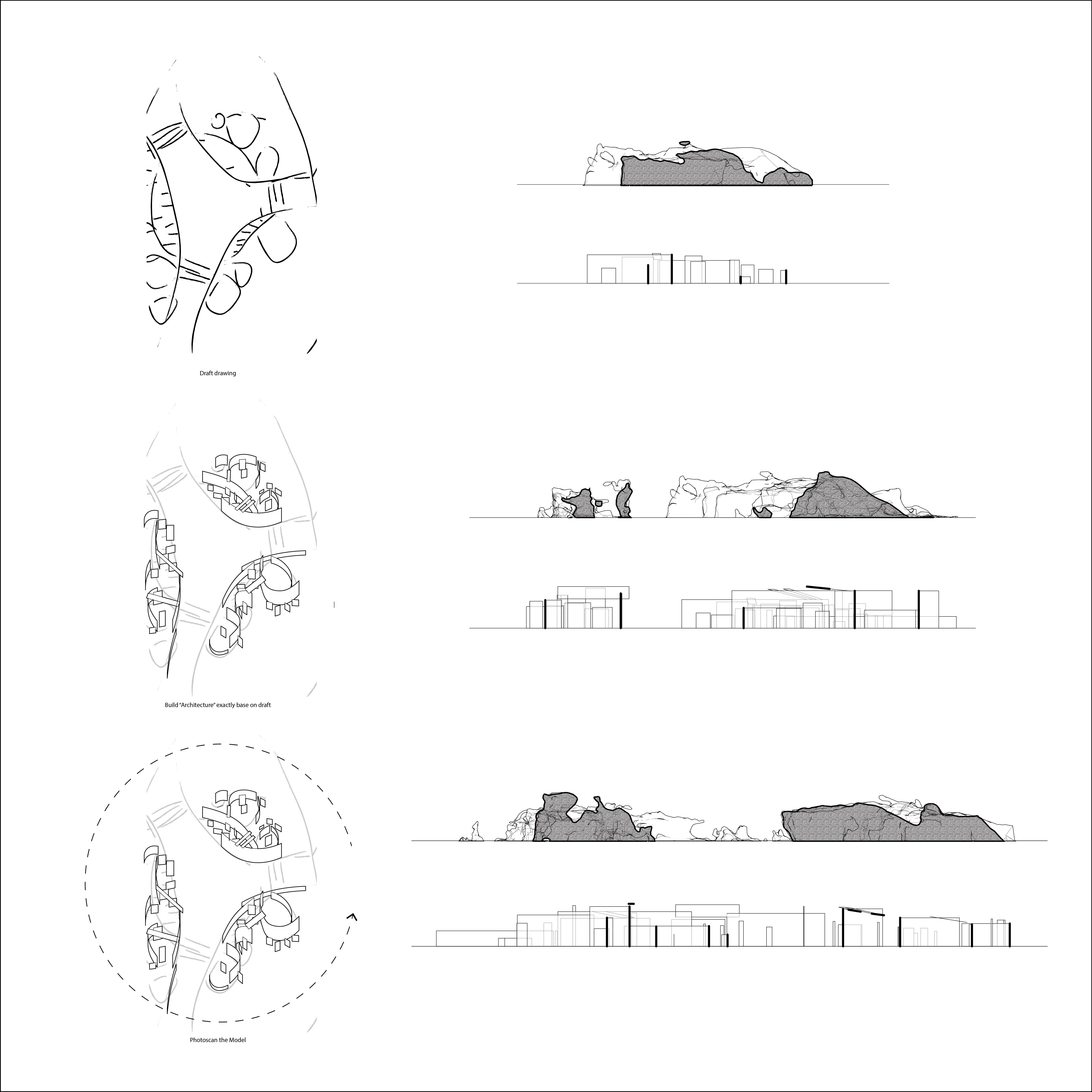
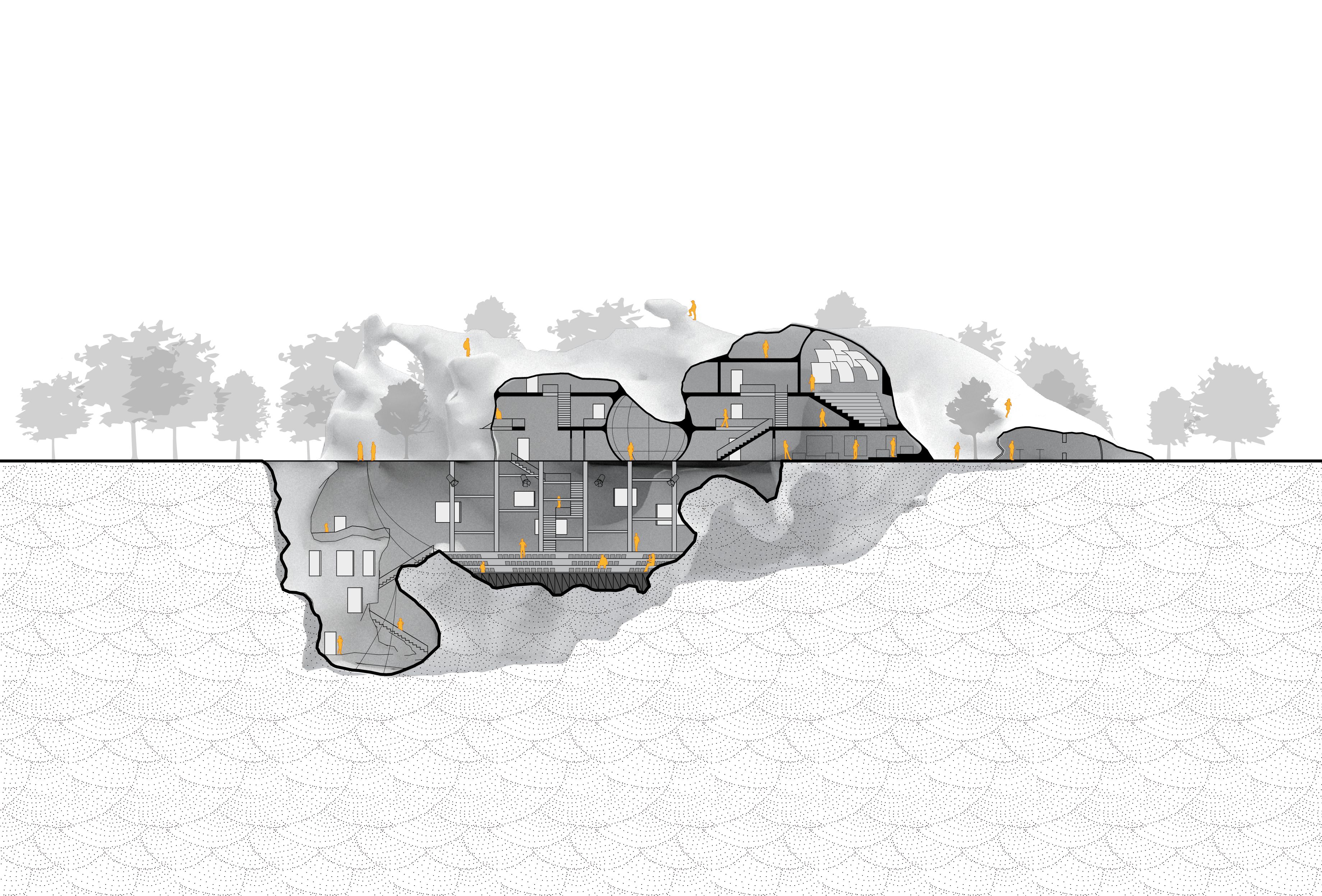
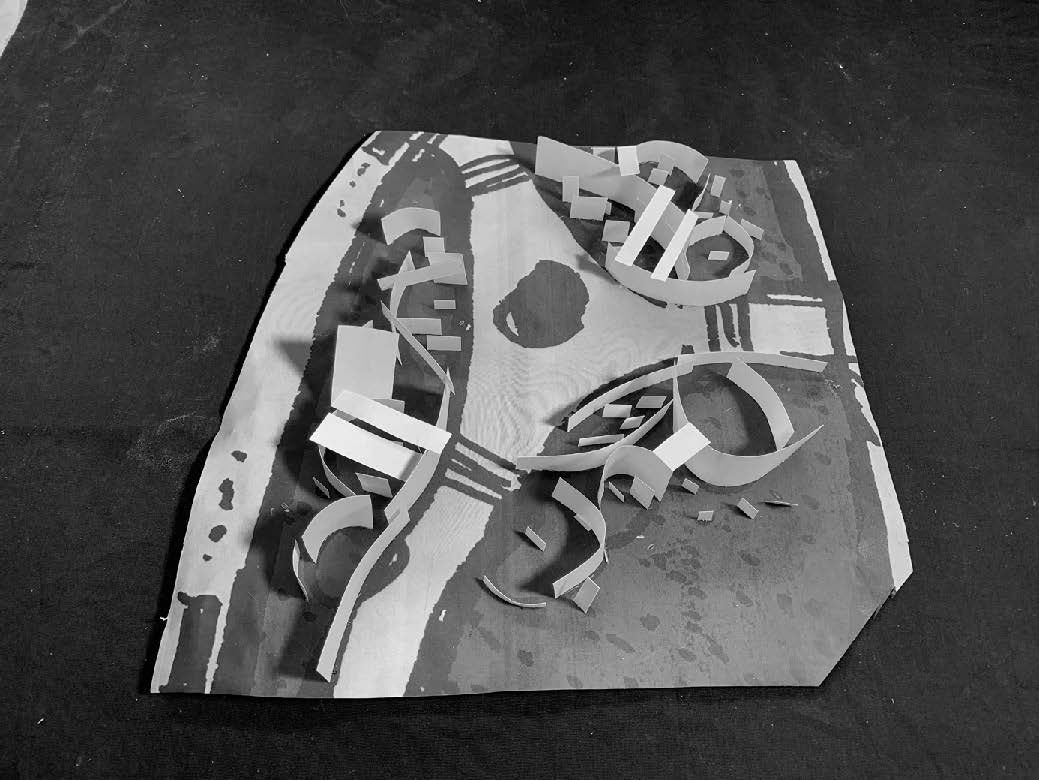

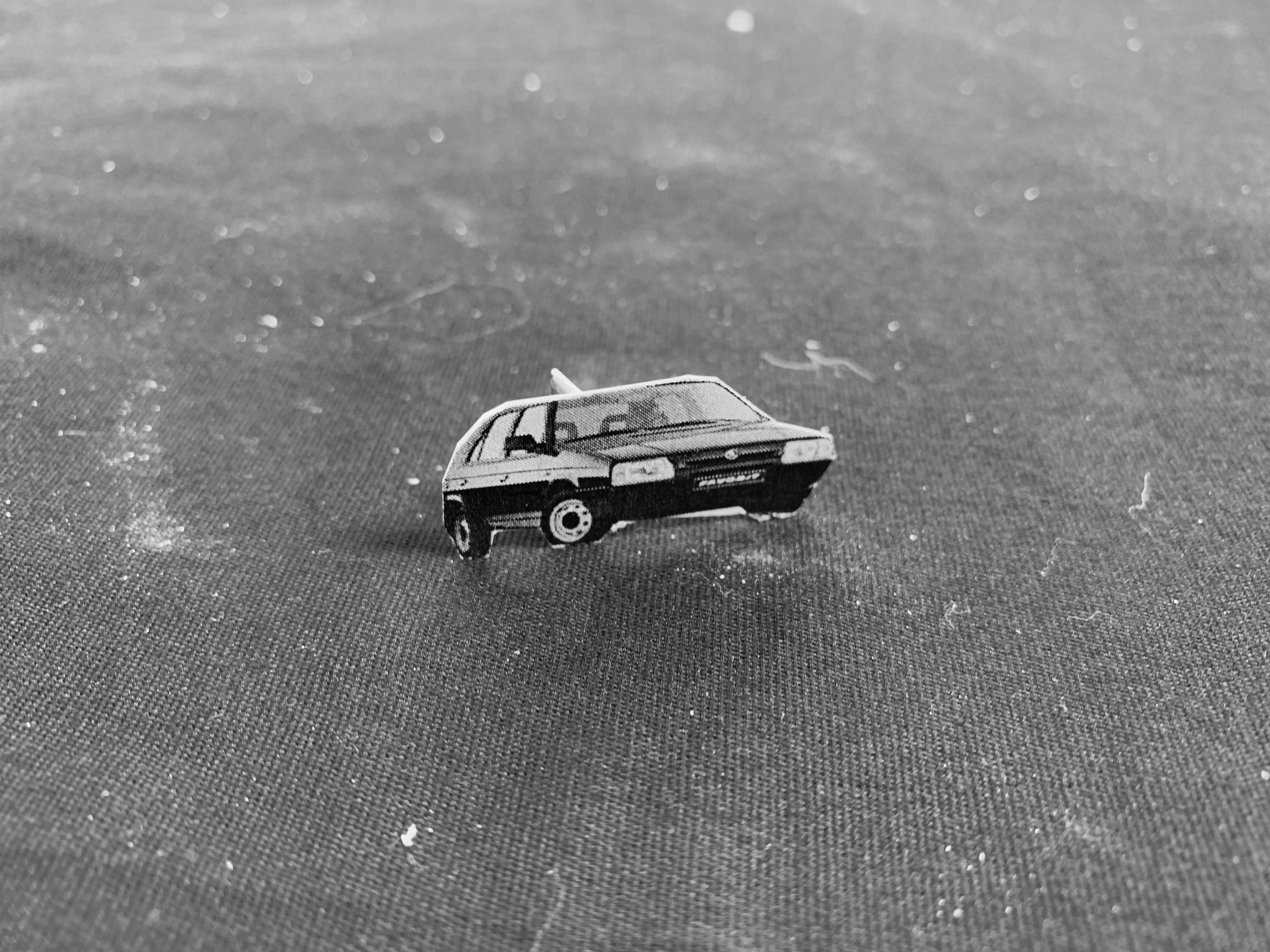
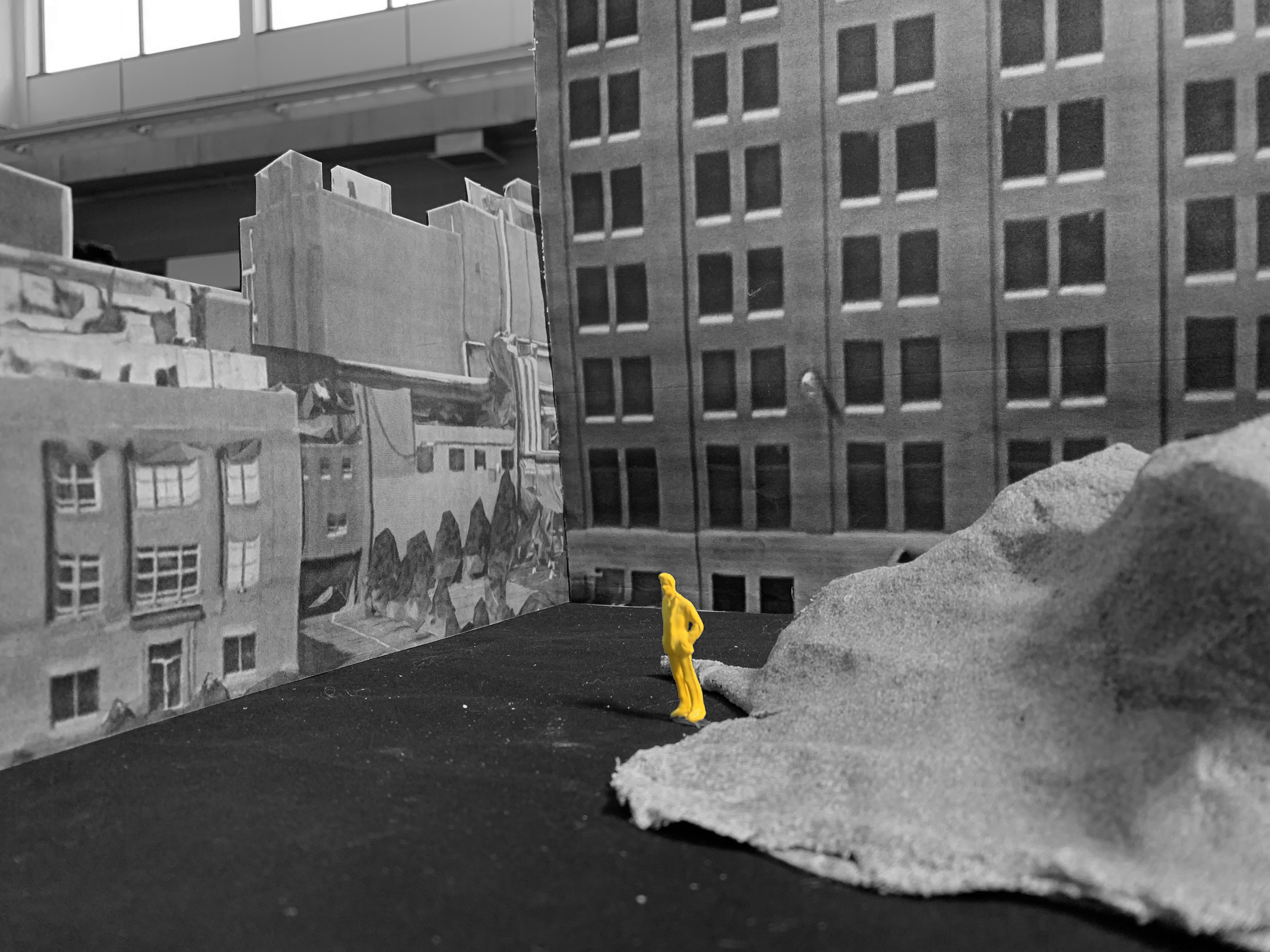
This project is an experimental task and a new exploring journey for me. The project is located at the front gate of Kod
ak Eastman Center, Rochester, NY. In the front entrance, a Kodak founder memorial, which failed to communicate their concept and history by using tedious carved words on a cylinder stone stele, needs to be redesigned.
At this site, the design serves as a supplement for the memorial to communicate the history through the photogrammetry technique that is strongly related to the new Kodak researching field after its financial crisis. As for presenting the project, several traditional filmmaking techniques are adopted. These efforts explore the film effects in presenting architecture works and pay respects to those great directors who cooperated with Kodak film technology.
The Photogrammetry software generates meshes from analyzing pictures of objects from all directions. The software computes the location of vertex data via a profound and tedious algorithm and builds models. Because of the "defect" of this technique and clever parameters setup, however, it creates impressive and unexpected dynamic shapes, which means it can create tons of potential in the art and architectural field.
Inspired by traditional architectural methodology:
The meshes in this project can be a shell of a building, landscape, sculpture, or even a seat on a different scale. Here I explore two meshes' potential, modify them as a shell of the community exhibition center.
Year
2018
Syracuse University School of Architecture
Design Studio I
Instructor:
Roger Hubeli
ak Eastman Center, Rochester, NY. In the front entrance, a Kodak founder memorial, which failed to communicate their concept and history by using tedious carved words on a cylinder stone stele, needs to be redesigned.
At this site, the design serves as a supplement for the memorial to communicate the history through the photogrammetry technique that is strongly related to the new Kodak researching field after its financial crisis. As for presenting the project, several traditional filmmaking techniques are adopted. These efforts explore the film effects in presenting architecture works and pay respects to those great directors who cooperated with Kodak film technology.
The Photogrammetry software generates meshes from analyzing pictures of objects from all directions. The software computes the location of vertex data via a profound and tedious algorithm and builds models. Because of the "defect" of this technique and clever parameters setup, however, it creates impressive and unexpected dynamic shapes, which means it can create tons of potential in the art and architectural field.
Inspired by traditional architectural methodology:
- Built three groups of "architectural" elements, include "walls," "floors," and "bridges." These elements are built with cardstock, and they are relatively close to each other.
- Used a camera and took approximately ten pictures in all directions around these elements. As a part of clever parameters, a low quantity of pictures provides inaccurate and dynamic results.
- Produces meshes based on the analysis of pictures. If the mesh is not exciting, cracked, or failed, I would modify or create a new architectural element set for the next round shooting.
The meshes in this project can be a shell of a building, landscape, sculpture, or even a seat on a different scale. Here I explore two meshes' potential, modify them as a shell of the community exhibition center.
Year
2018
Syracuse University School of Architecture
Design Studio I
Instructor:
Roger Hubeli