TOWER
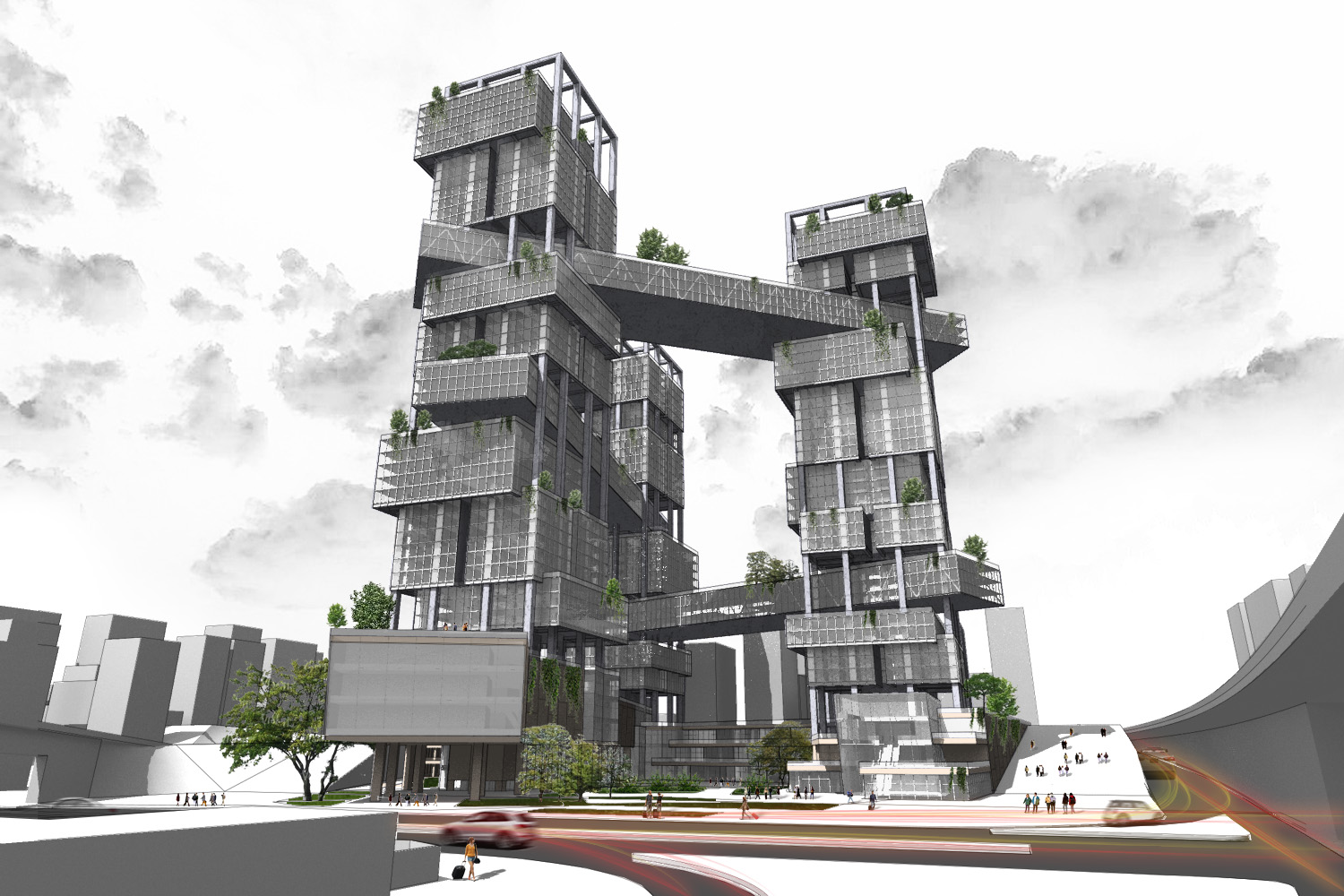

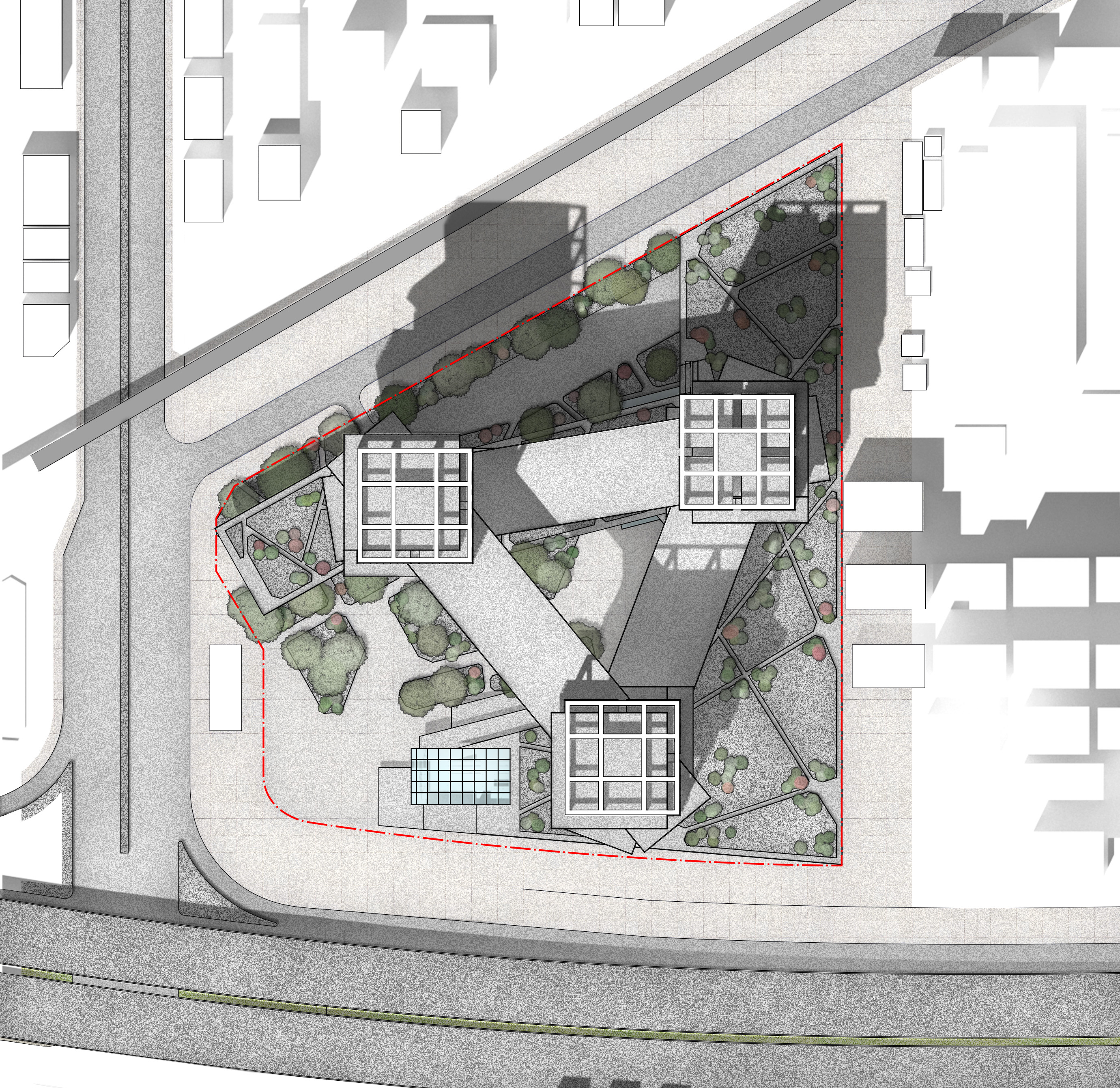
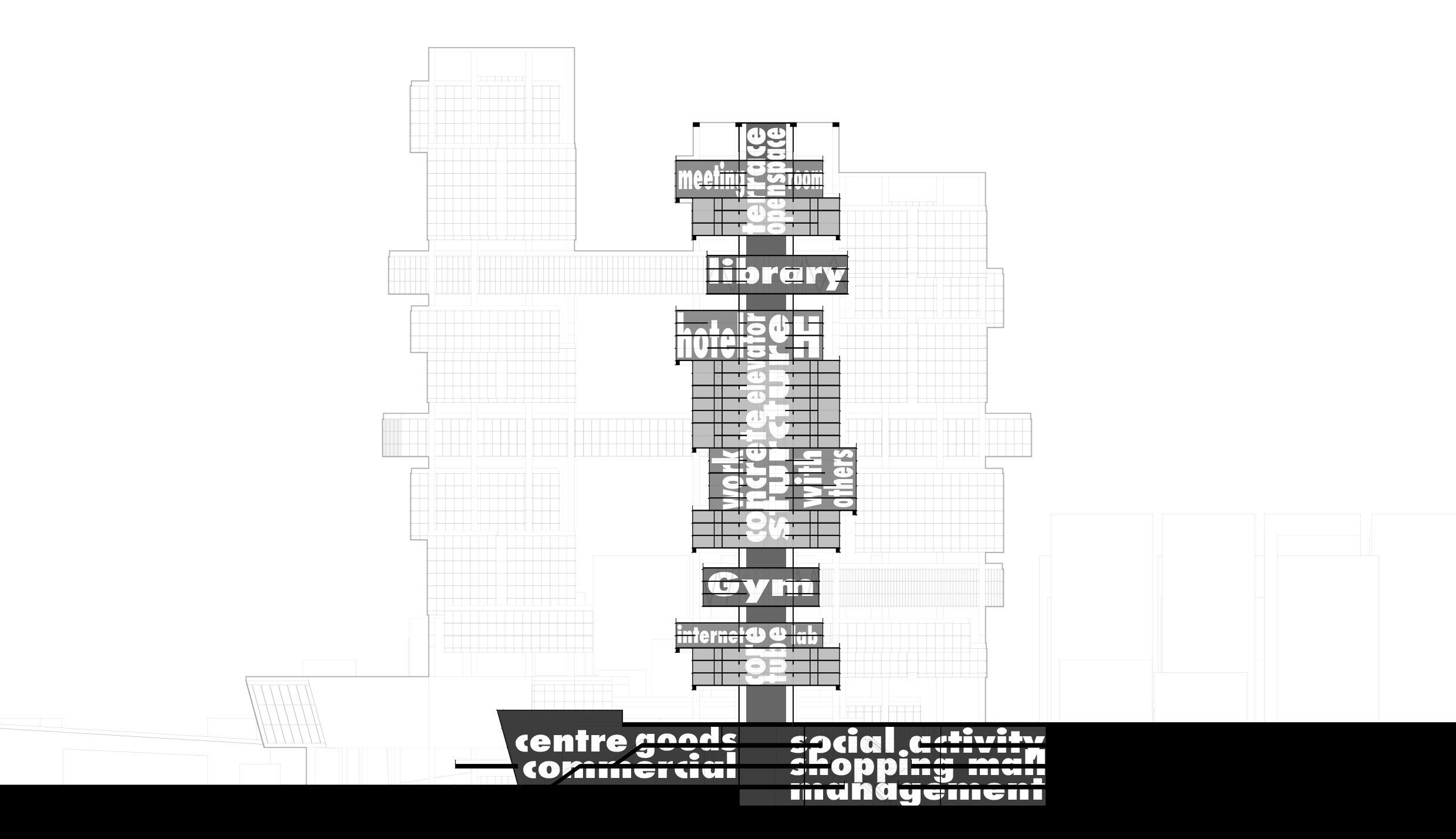





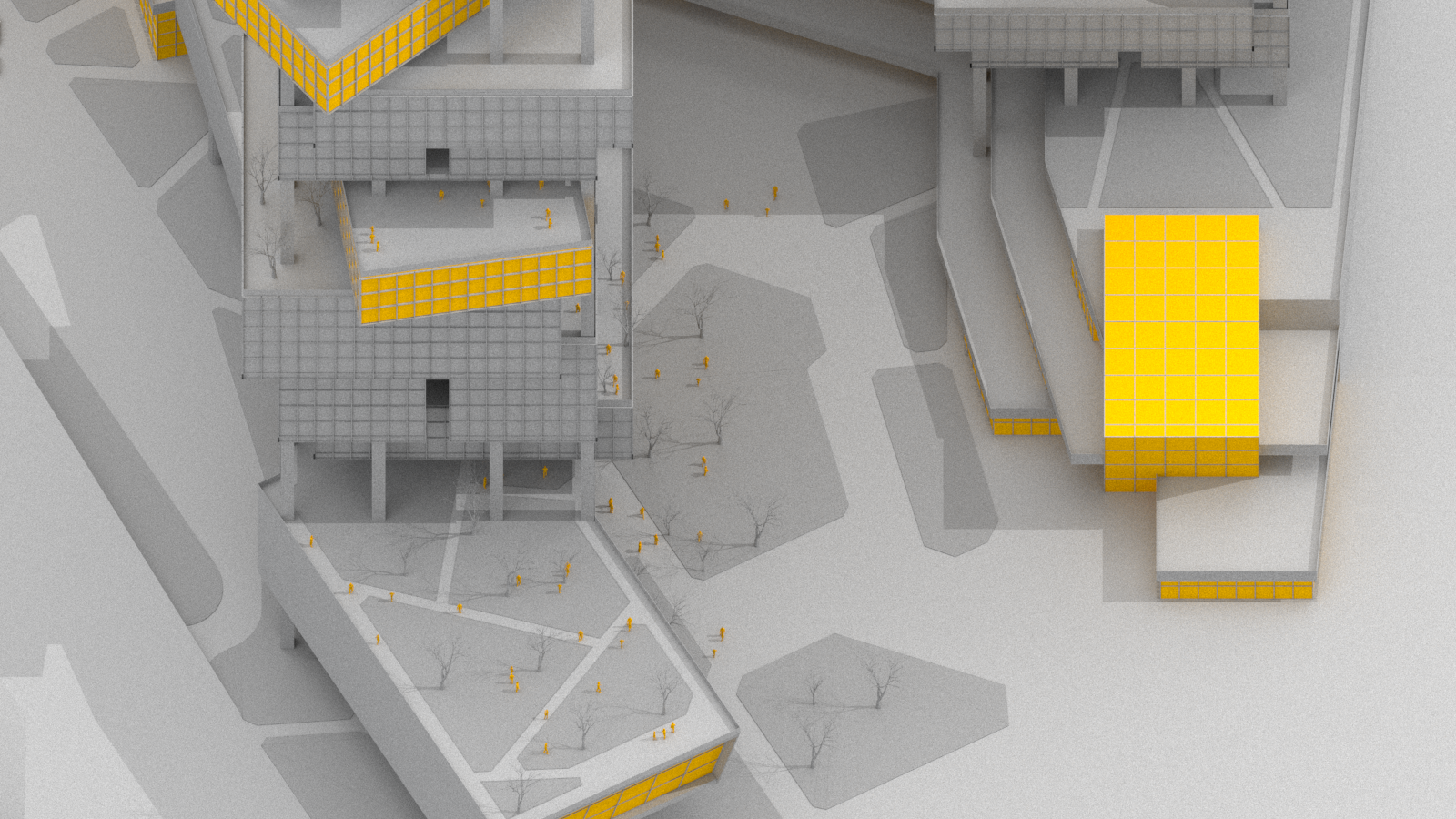
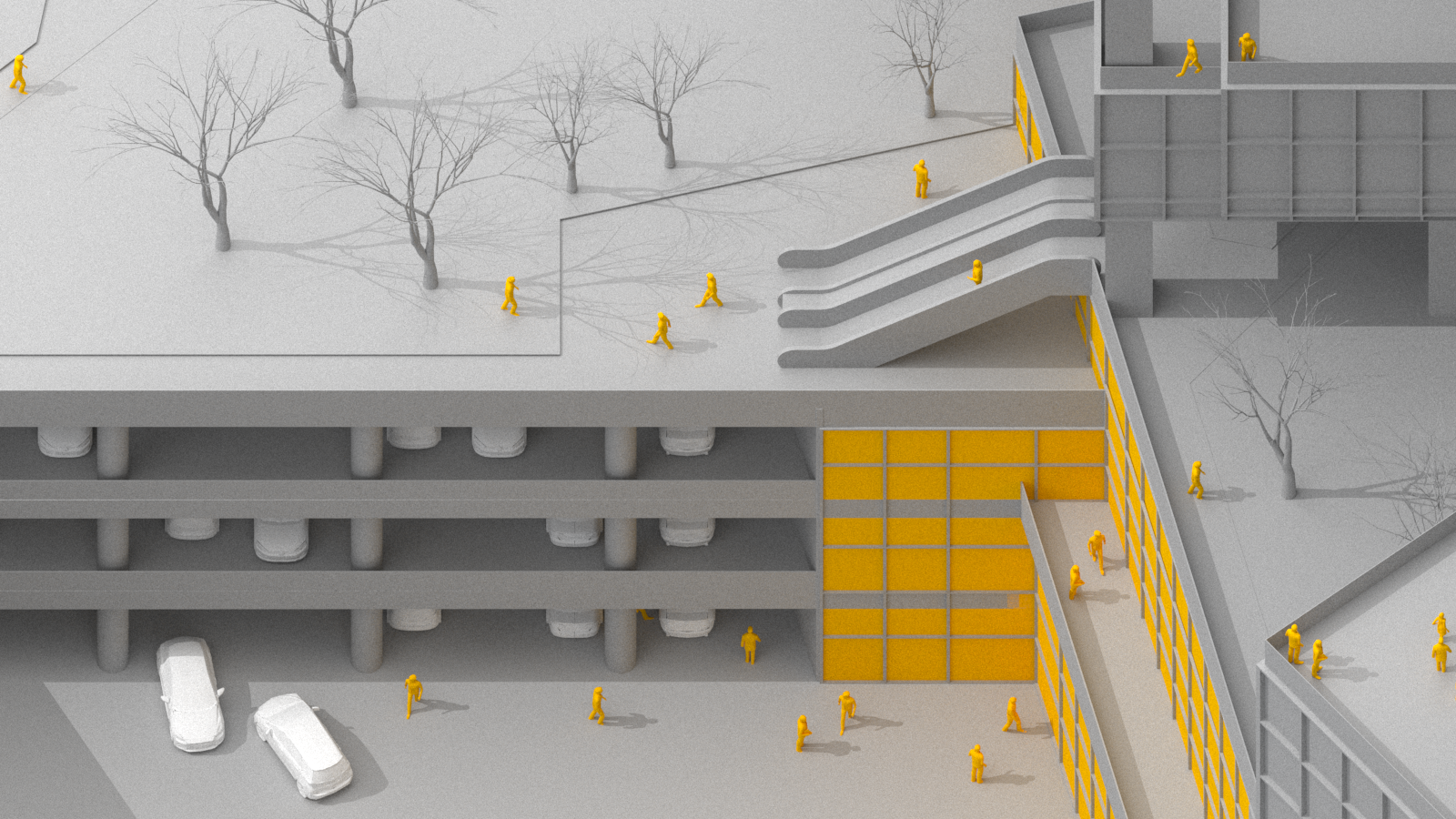
The project is assumed to be built in an urban village. The whole piece of architecture consists of three high-rise buildings and a base multi-function building. The whole buildings include a shopping mall, hotel, residence, community facilities, and green parks. The aim of the design is to facilitating communication for the people from the low-income group. The building will create a better environment with low-rent young people working in high-tech companies nearby, such as HUAWEI Shenzhen. These people are busy with work and have less time to interact with others. Therefore, bridges and interlocking spaces are designed for the social space of this building. Bridges between three buildings can connect residents in different buildings and create convenience for people to meet or date after busy work. The supermarket on the first several floors solves daily needs and create potential communication. While green parks on the ground and top of buildings increase, spaces such as balconies and rooftops relieve tense motions and become Instagram lands.
The logic of generation is considered blocks and dislocates these blocks to create public spaces. Buildings are separated by X-axis, which allowed more residents to enjoy the sunlight. Bridges are inserting into buildings after a certain height. The three buildings' total height is intentionally differentiated so that the skyline would be attractive to people when they are standing on the ground or the roof.
Year
2017
The logic of generation is considered blocks and dislocates these blocks to create public spaces. Buildings are separated by X-axis, which allowed more residents to enjoy the sunlight. Bridges are inserting into buildings after a certain height. The three buildings' total height is intentionally differentiated so that the skyline would be attractive to people when they are standing on the ground or the roof.
Year
2017