FESTIVAL ARCHITECTURE

Drawings
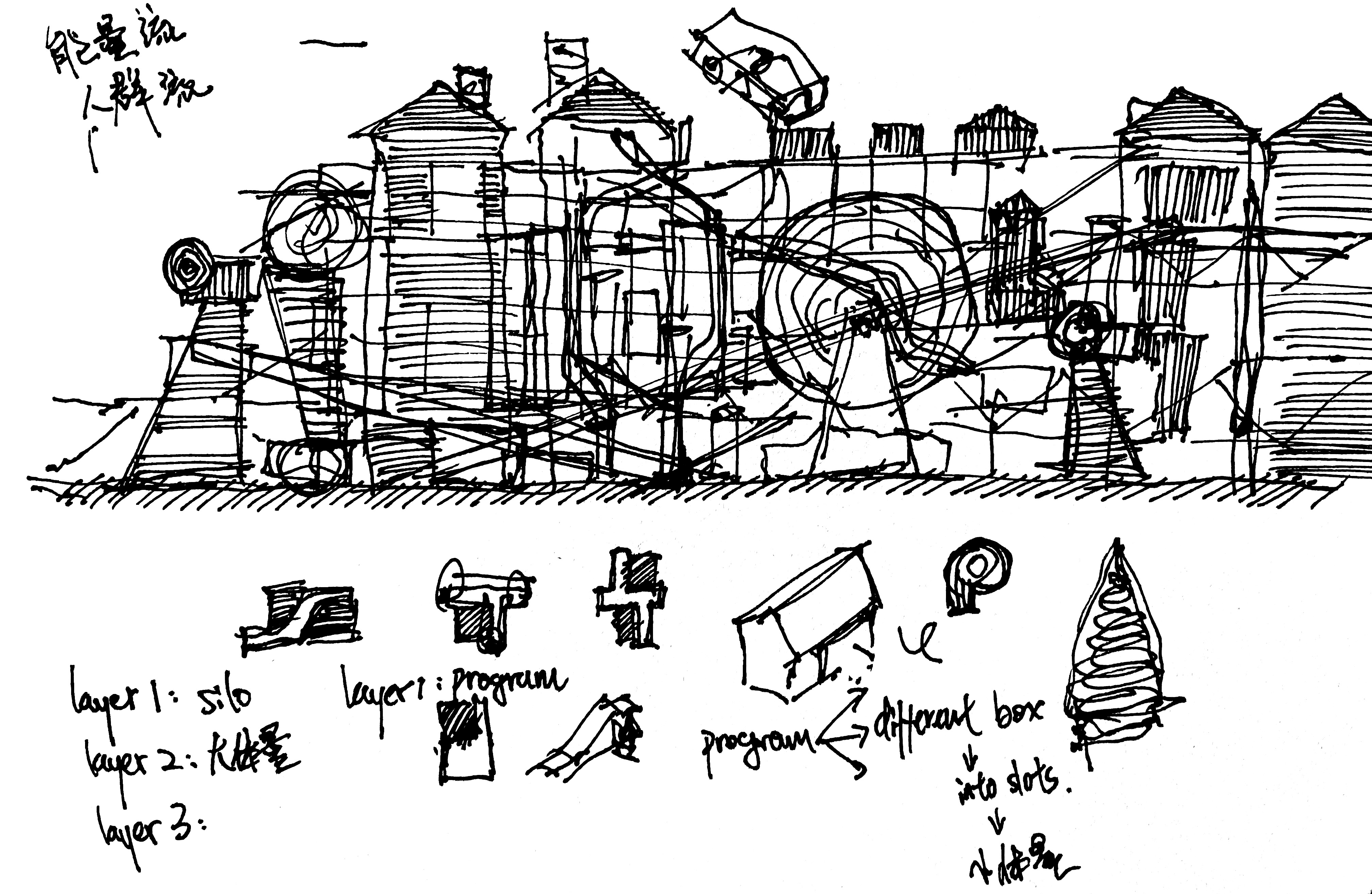

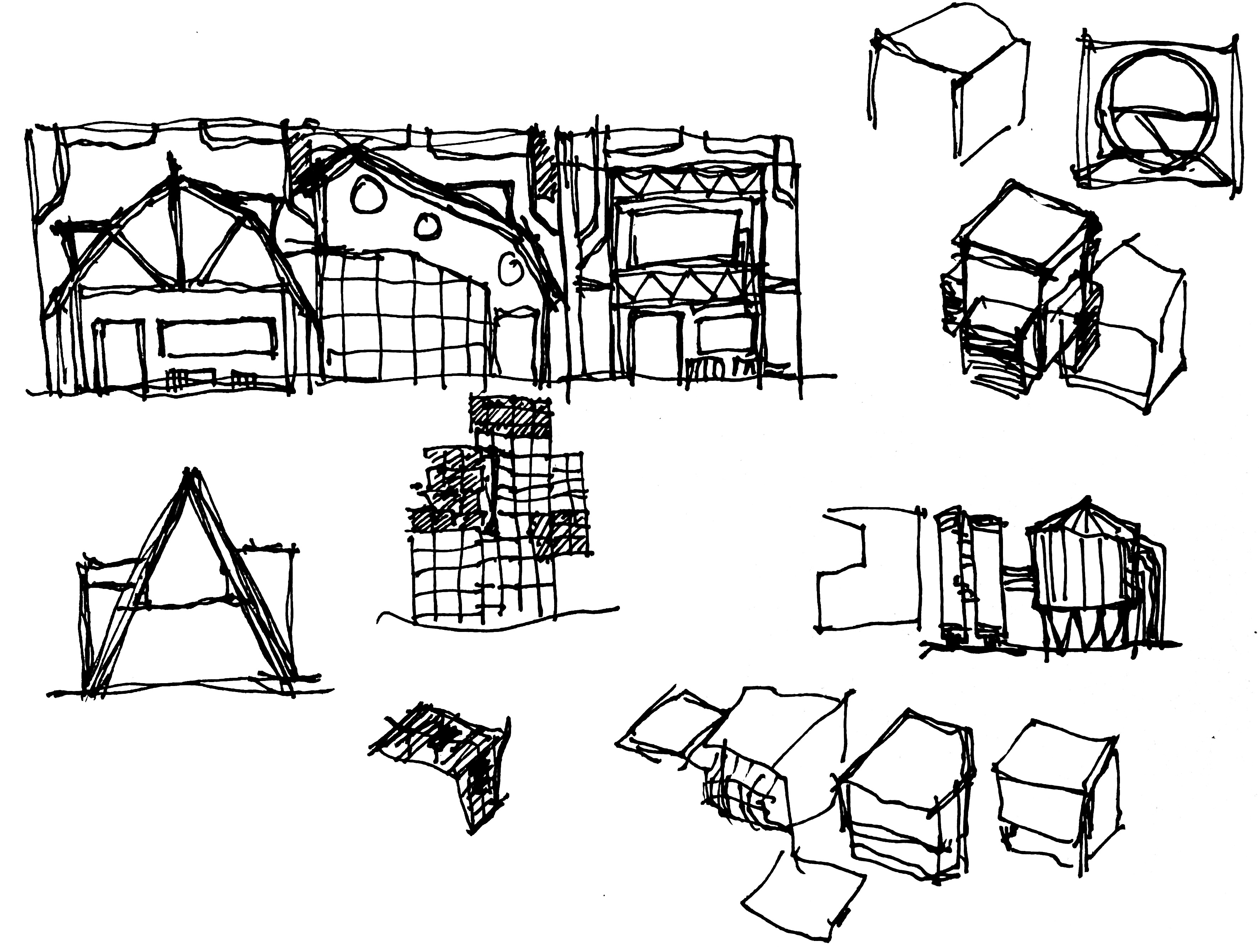

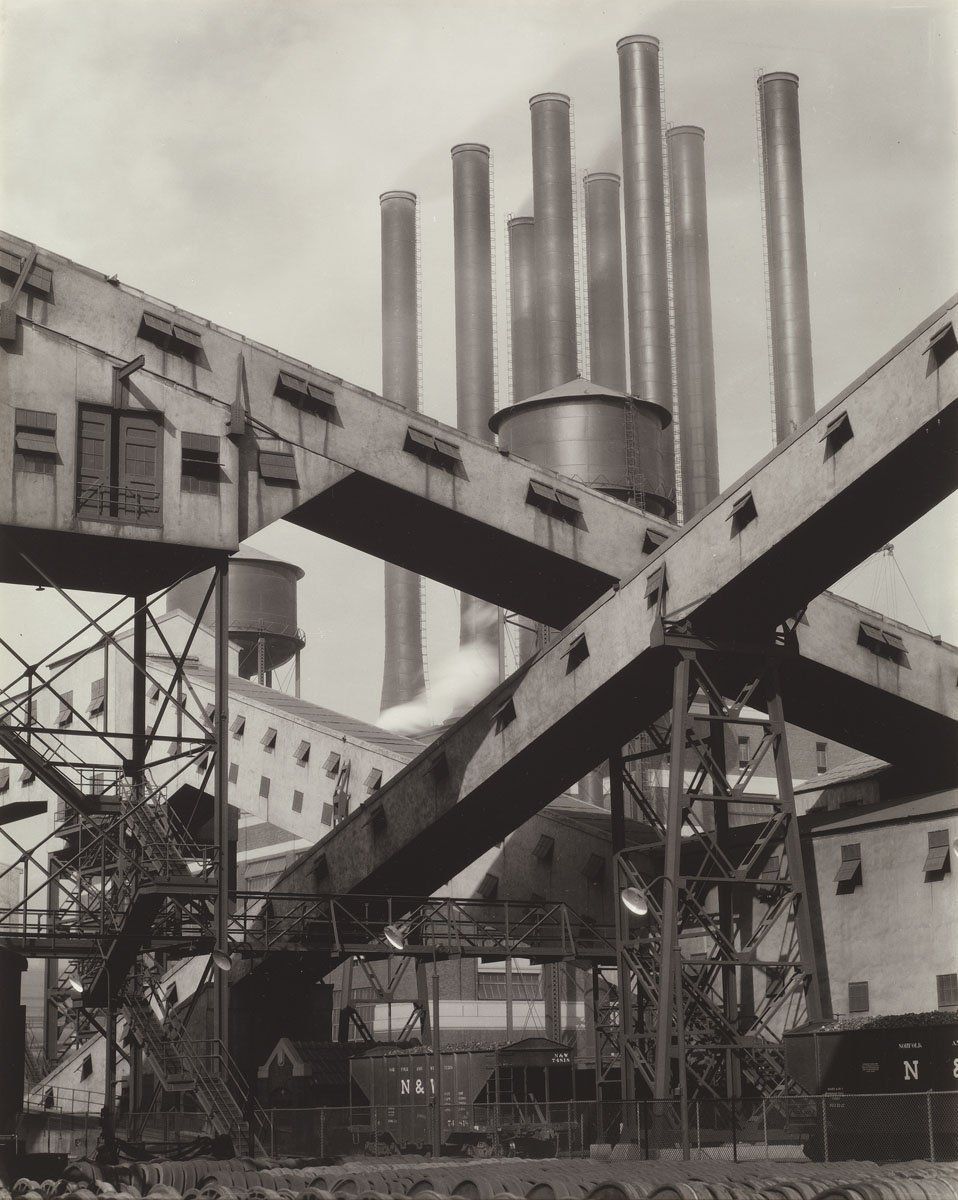

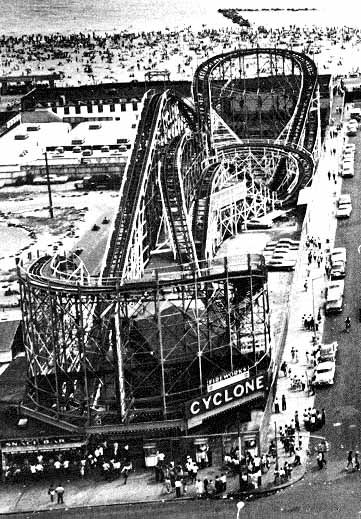

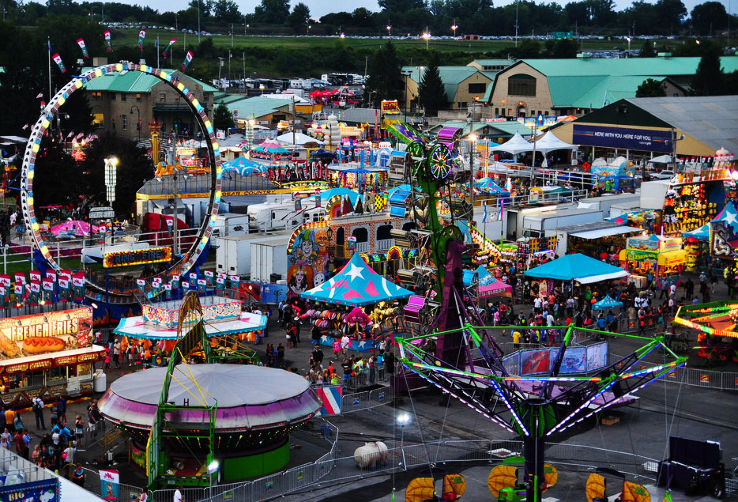






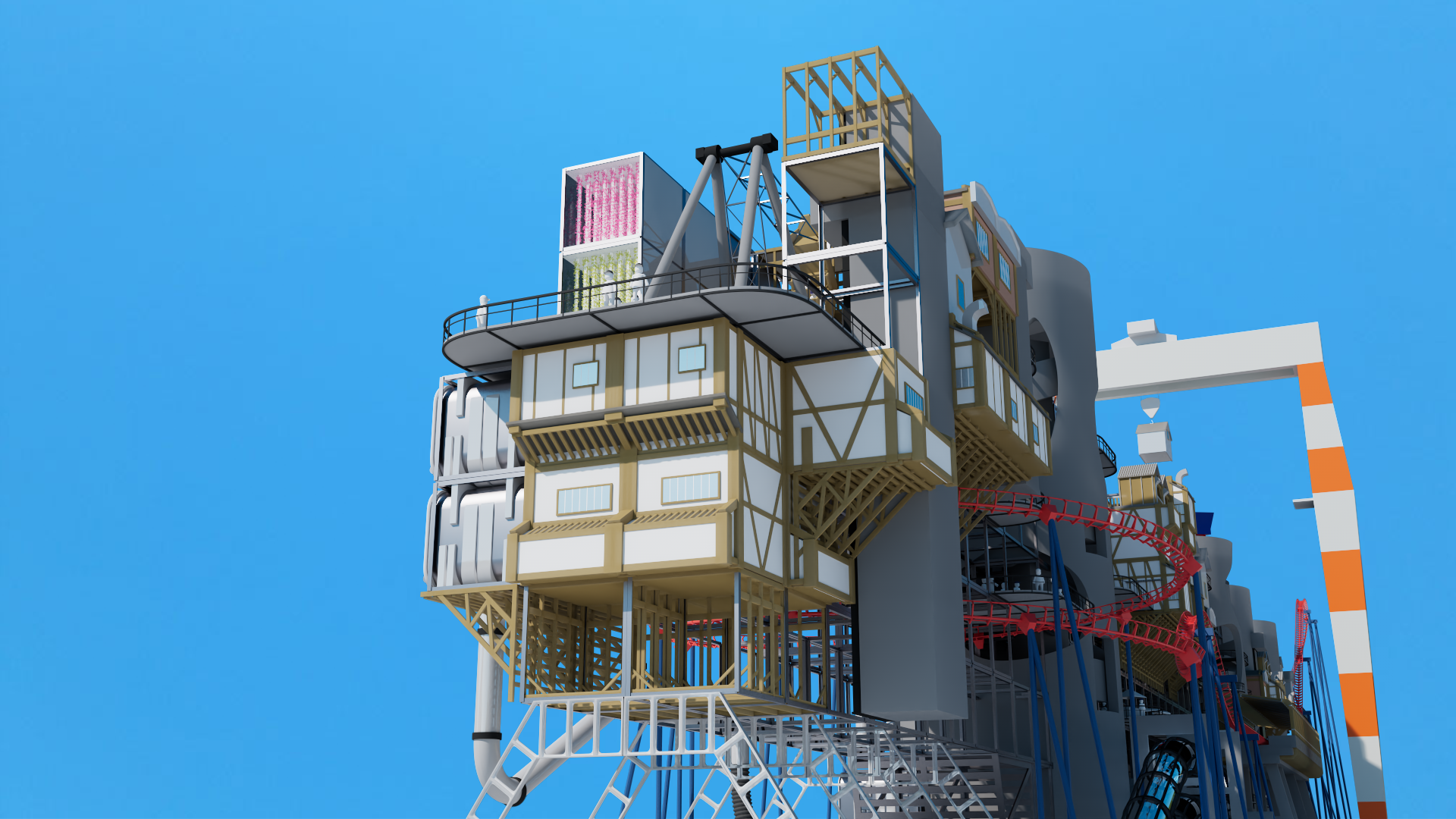




Inspired by the Great New York State Fairground and video game scenario the Whispering Cliffs from the RollerCoaster Tycoon, the Festival Architecture erected the horizontal layout state fair into a vertical state fair by inverting the plan with the section. The Festival Architecture locates in Bozeman, Montana, on a piece of farmland. The building serves as a fairground for the new proposed Montana State Fair that happens every harvesting season. At the fair, local farmers can sell their products, exchange knowledge, exhibit new techniques, visitors' experiences, and residents to play. The contents change yearly so that the architects of the fairground rearrange modules synchronously to provide a new experience for local residents with a proposed giant shipyard crane. The vertical layout provides the extra possibility. One side of the building provides experimental vertical farm cubes and water tanks for storing water and releasing gravity energy in winter; Catwalks through vertical structures provide an unusual experience. The project discusses the adaptability of traditional state fairs to section layout.
Year
2021
SCI-Arc
advisor:
Michael Rotondi
Year
2021
SCI-Arc
advisor:
Michael Rotondi