ARCHITECTURE IN VOLUME
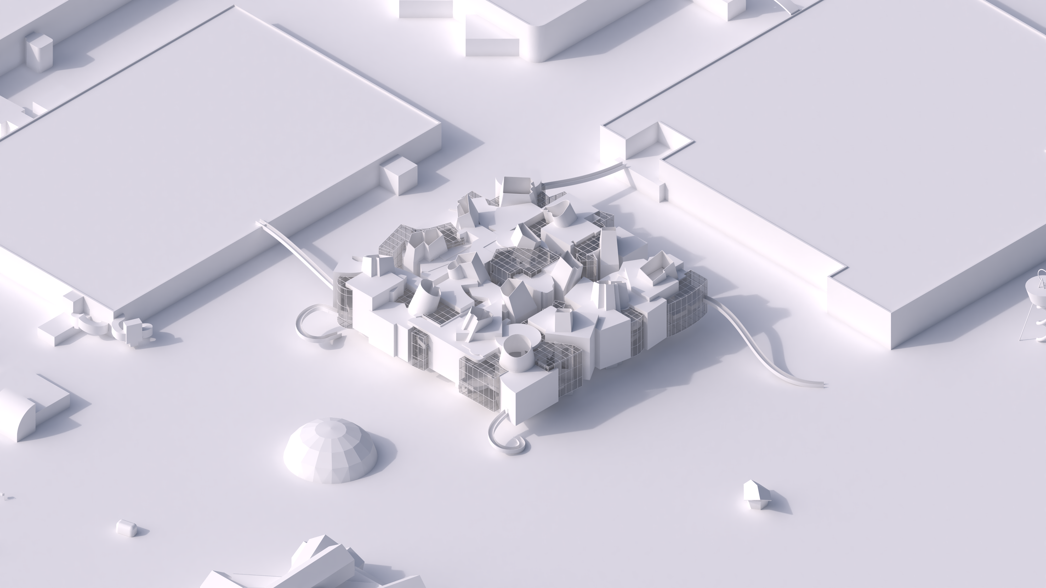
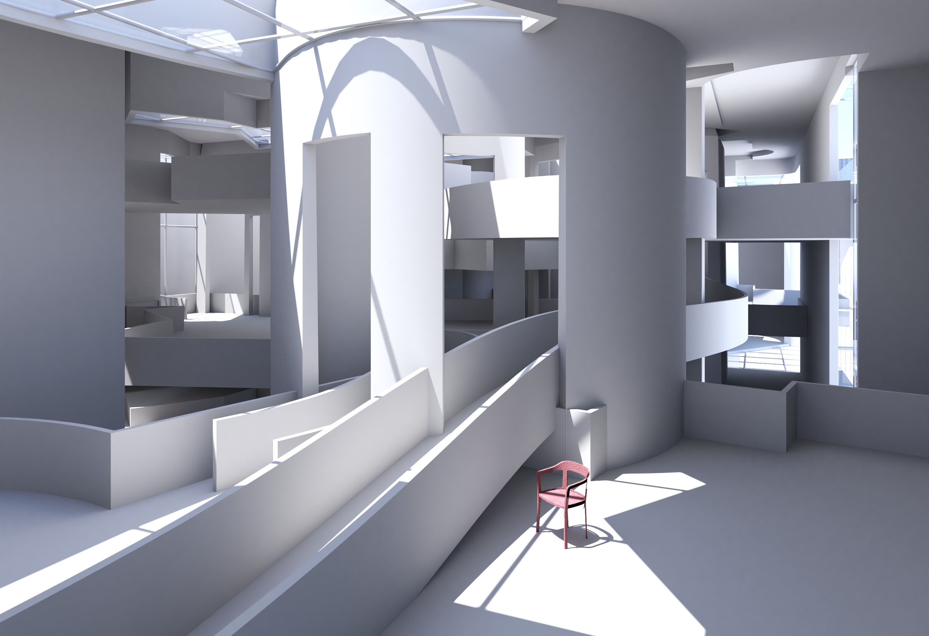
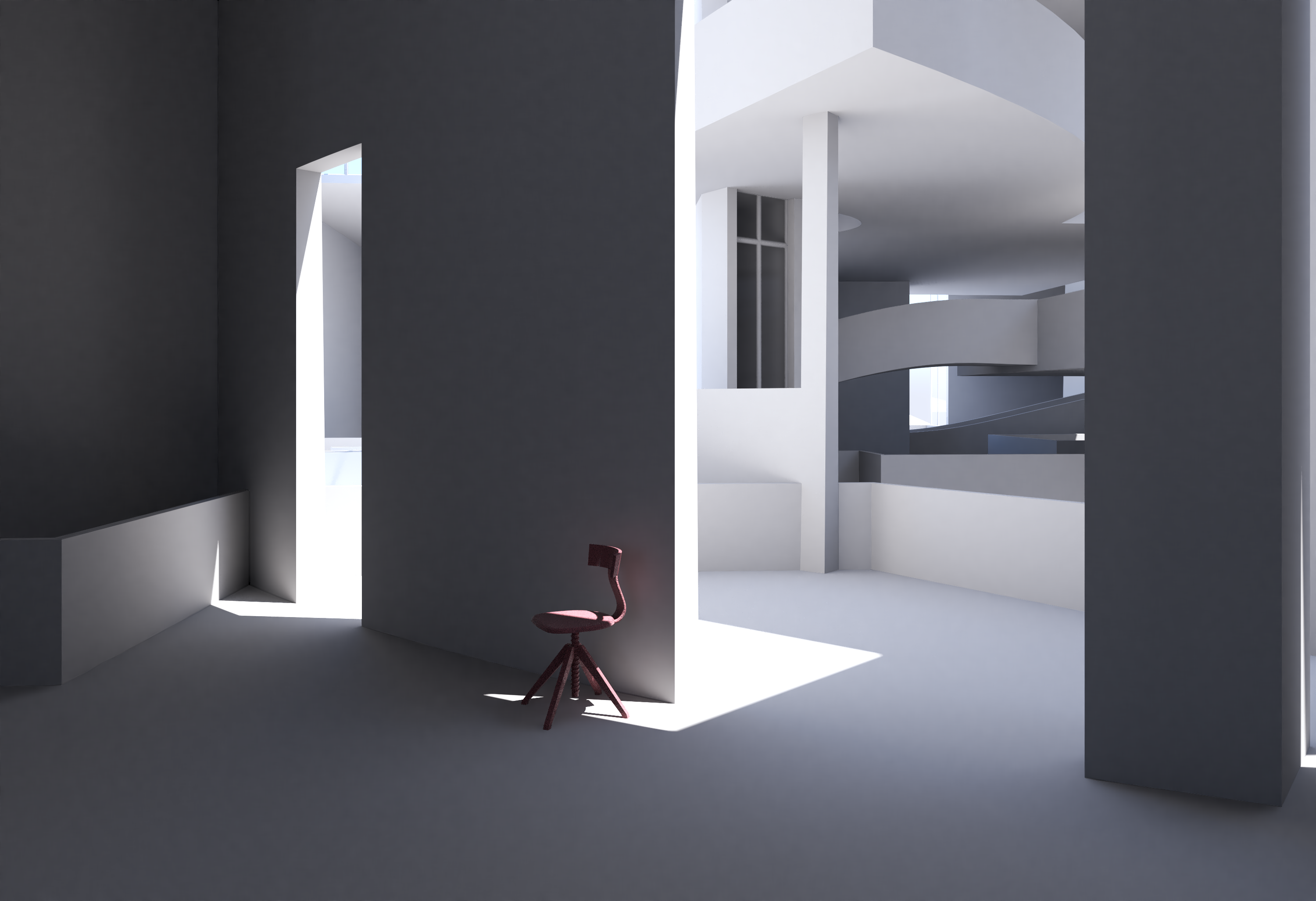
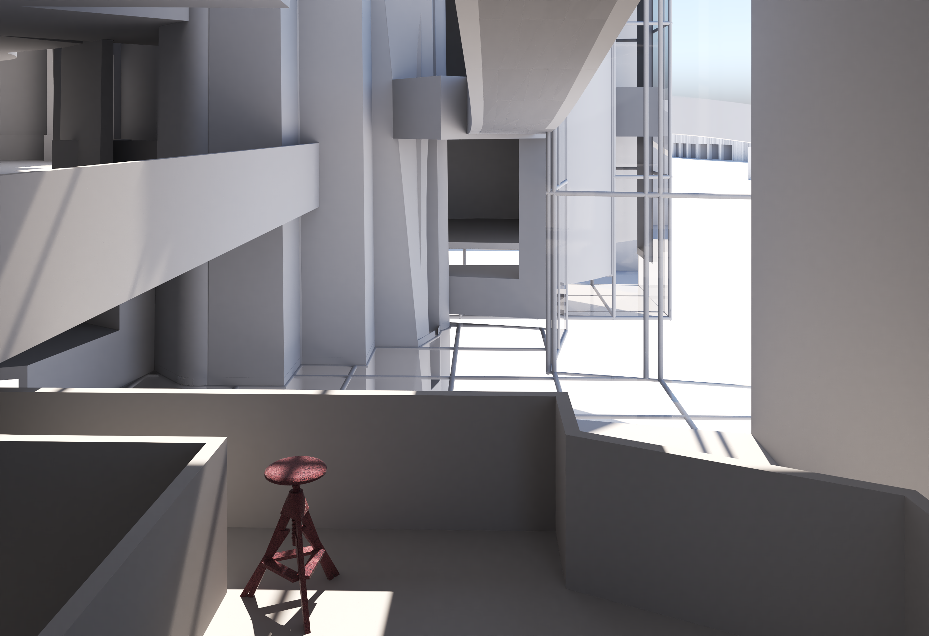
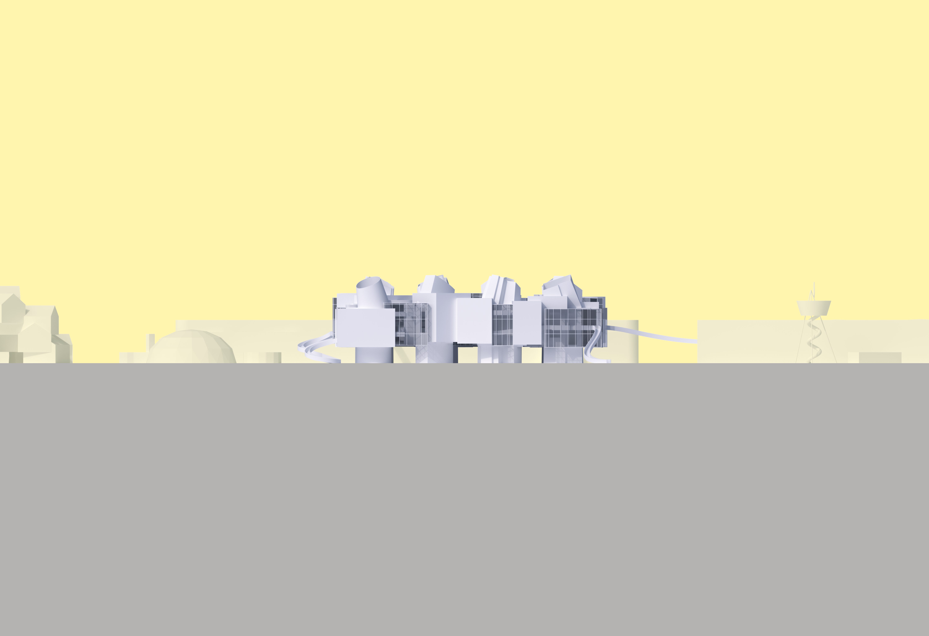
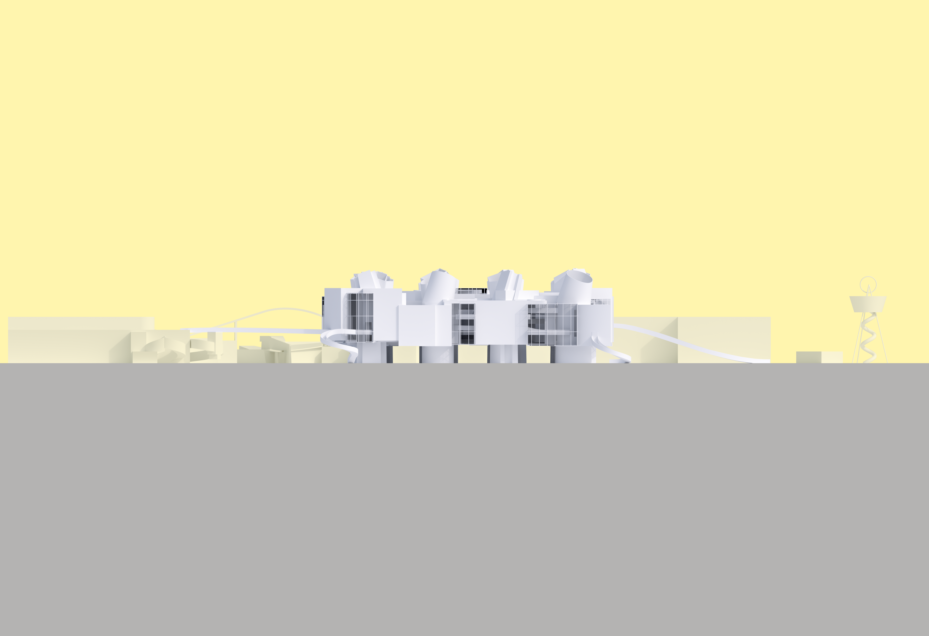
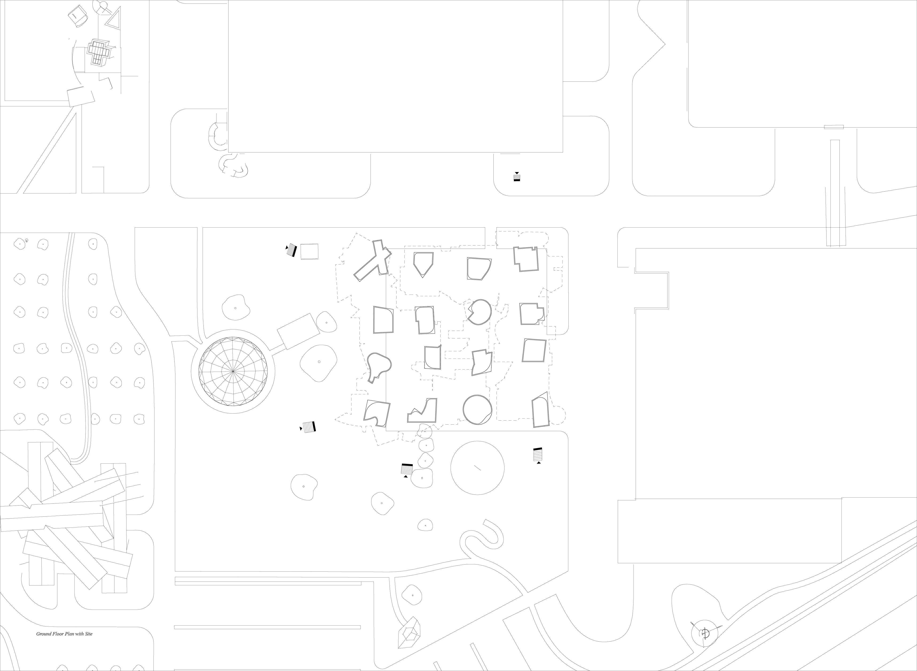
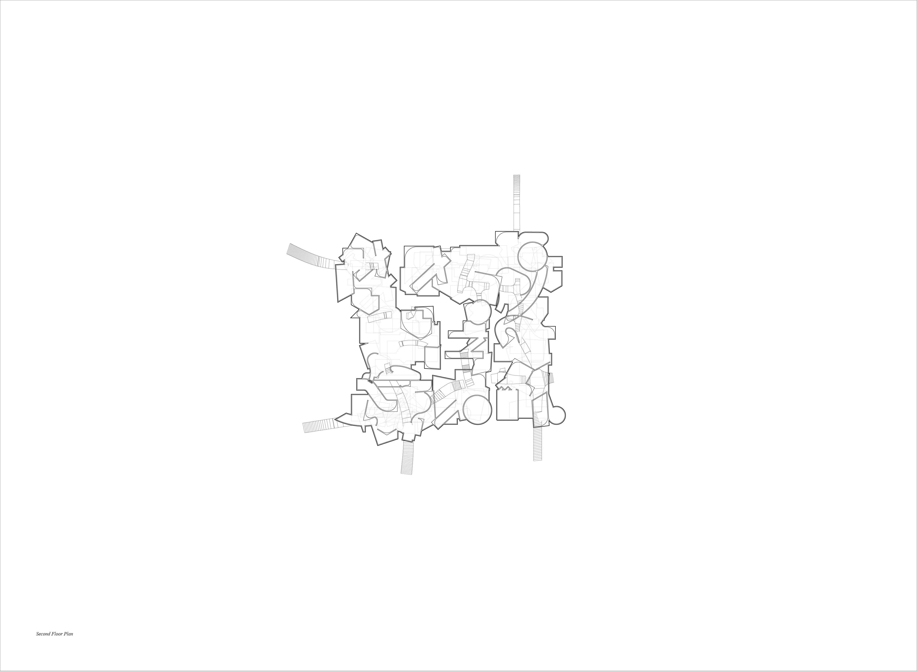
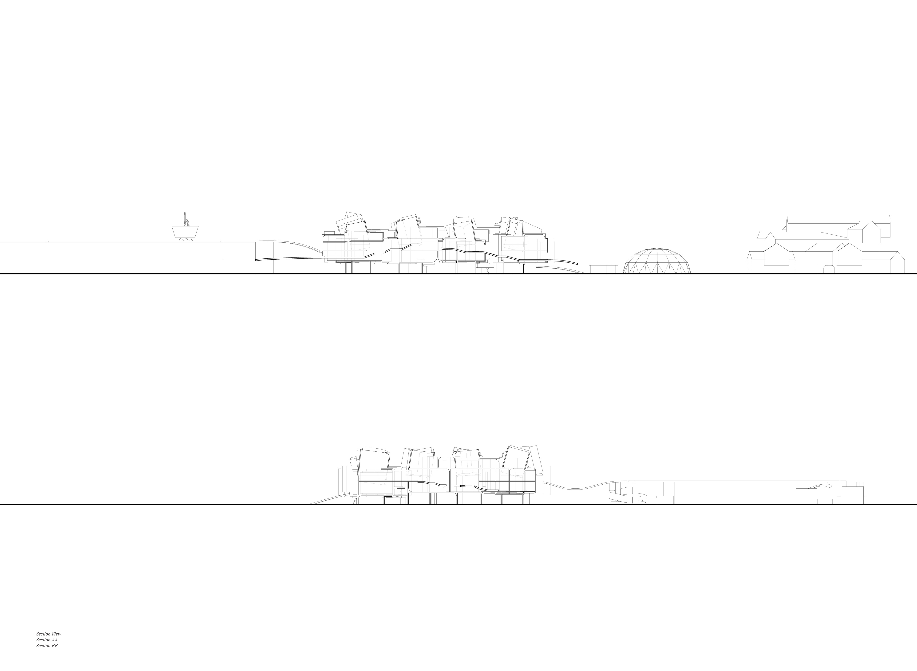
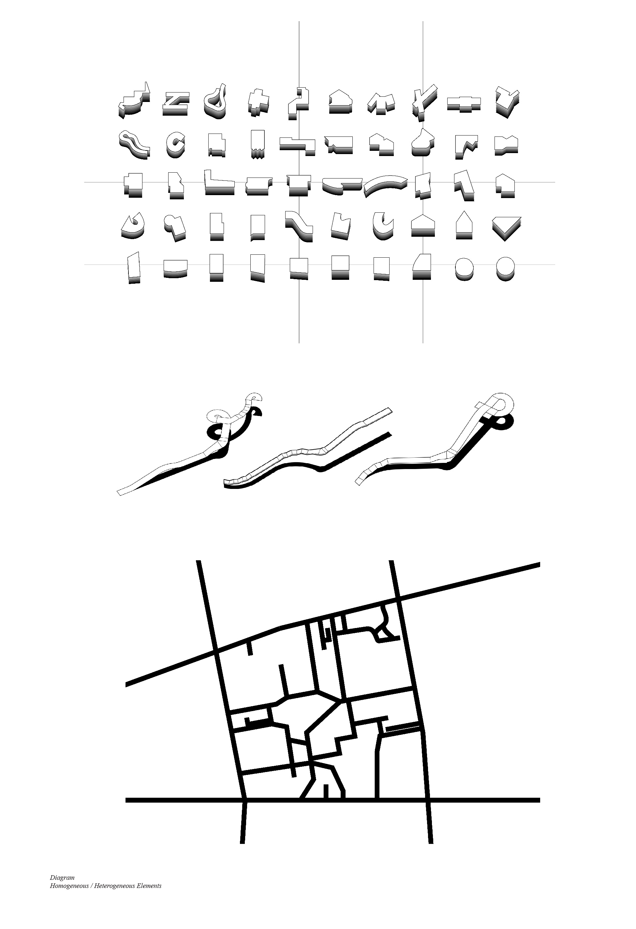
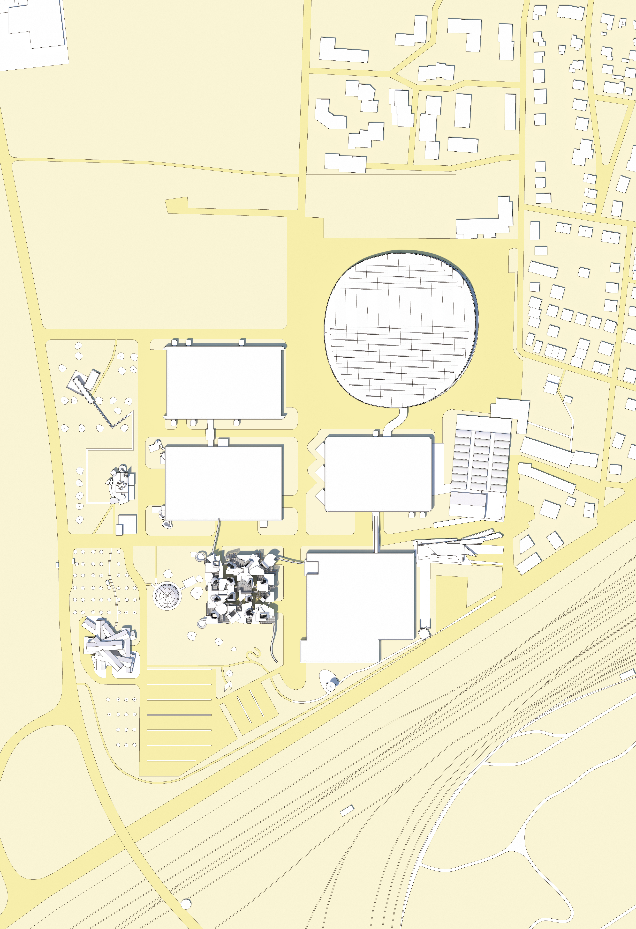
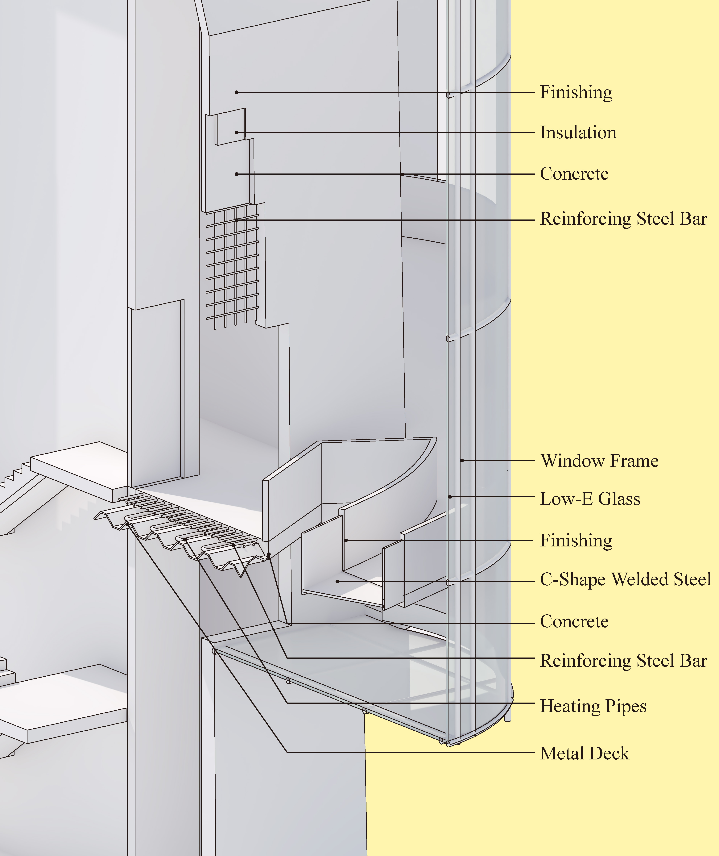
This project is exploring the definition of the envelope for the building and working space for occupants. Using homogeneous and heterogeneous elements to generate architectural form. To do this, it redefines architectural elements. Instead of floors, walls, ceiling and columns, this project is constructed with envelope, platforms, ramps, and anchors.
The project is located on the north side of the Vitra campus, between Frank Gehry’s Factory, Vitra Museum, Alvaro Siza’s Factory, and Herzog & de Meuron’s VitraHaus. The building program is a new office building for the Vitra company.
The project was started by collecting heterogeneous elements. These elements or volumes were coming from plan and section drawing from surrounding buildings. They were prepared to be scaled into the same size for further treatment. Then it started to collect homogenous elements. This net was abstracted from the urban fabric of the town Weil am Rhein. It is the town where the Vitra campus locates. To start introducing this project, it will divide into three parts: the skin, the blood vessels plus organs, and the bones.
The Skin separates the architectural environment from the outdoor space. It is the surface of volume generated from Boolean and the interaction of collected heterogeneous elements.
The volume has various positions and height, generate different chunks. The volumes separate the environment but do not provide floors. It leaves free to ramps and allows them to flow inside the volume without interaction with the skin. Because the floor is physically separate from the envelop the skin, the glass curtains open on top, side, and bottom of the skin. The skin is not only free from ramps but also free from the ground. The entire building structure was lifted by the vertical anchors, which remains isolated for the skin and leaves space for the ground.
The organs are the place for offices and all other functions. The profile of the organs was generated from Boolean of heterogeneous profiles. The vessels connect the organs in the volume and follow along with the homogeneous road map.
The programs occupy the organ, which is the grey part of the drawing. They partially overlap and also leave empty space, which is the white part of the drawing. The programs homogeneously distribute. Public office, meeting room, and private office can switch their location later. Platforms replace rooms, so various platform's height guarantees privacy instead of walls.
Sixteen Anchors i.e. the Bones are vertical structural elements. They connect with the organs and the skin to provide structural support.
Bones are evenly distributed. The profile is coming from heterogeneous collections. Bones at corners contain fire egress and elevators. They introduce light into the volume and lift the entire building. To support the building, platforms and ramps are made of light materials, such as Metal deck and C-shape welded steel. The vertical anchors are structural concrete walls to hold the weight of the building.
Year
2020
SCI-Arc 2GA
Design Studio
Instructor:
Peter Trummer
The project is located on the north side of the Vitra campus, between Frank Gehry’s Factory, Vitra Museum, Alvaro Siza’s Factory, and Herzog & de Meuron’s VitraHaus. The building program is a new office building for the Vitra company.
The project was started by collecting heterogeneous elements. These elements or volumes were coming from plan and section drawing from surrounding buildings. They were prepared to be scaled into the same size for further treatment. Then it started to collect homogenous elements. This net was abstracted from the urban fabric of the town Weil am Rhein. It is the town where the Vitra campus locates. To start introducing this project, it will divide into three parts: the skin, the blood vessels plus organs, and the bones.
The Skin separates the architectural environment from the outdoor space. It is the surface of volume generated from Boolean and the interaction of collected heterogeneous elements.
The volume has various positions and height, generate different chunks. The volumes separate the environment but do not provide floors. It leaves free to ramps and allows them to flow inside the volume without interaction with the skin. Because the floor is physically separate from the envelop the skin, the glass curtains open on top, side, and bottom of the skin. The skin is not only free from ramps but also free from the ground. The entire building structure was lifted by the vertical anchors, which remains isolated for the skin and leaves space for the ground.
The organs are the place for offices and all other functions. The profile of the organs was generated from Boolean of heterogeneous profiles. The vessels connect the organs in the volume and follow along with the homogeneous road map.
The programs occupy the organ, which is the grey part of the drawing. They partially overlap and also leave empty space, which is the white part of the drawing. The programs homogeneously distribute. Public office, meeting room, and private office can switch their location later. Platforms replace rooms, so various platform's height guarantees privacy instead of walls.
Sixteen Anchors i.e. the Bones are vertical structural elements. They connect with the organs and the skin to provide structural support.
Bones are evenly distributed. The profile is coming from heterogeneous collections. Bones at corners contain fire egress and elevators. They introduce light into the volume and lift the entire building. To support the building, platforms and ramps are made of light materials, such as Metal deck and C-shape welded steel. The vertical anchors are structural concrete walls to hold the weight of the building.
Year
2020
SCI-Arc 2GA
Design Studio
Instructor:
Peter Trummer